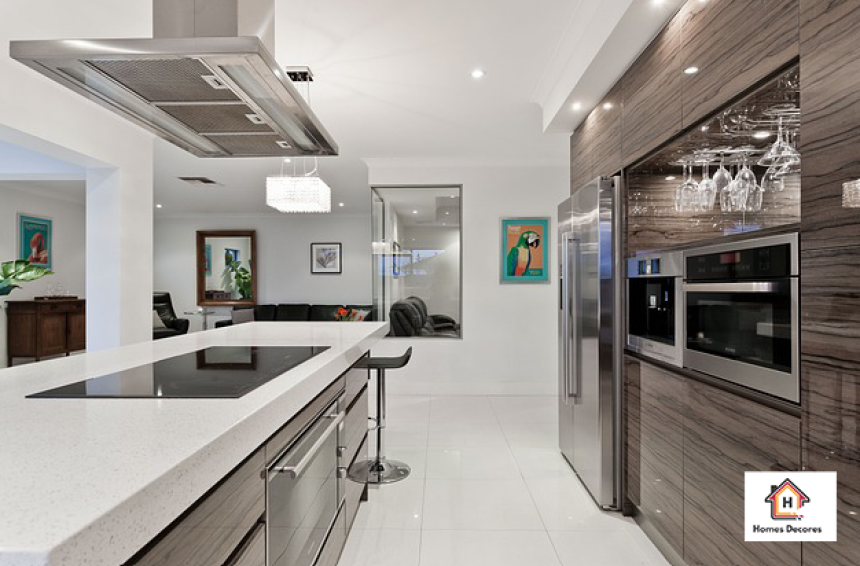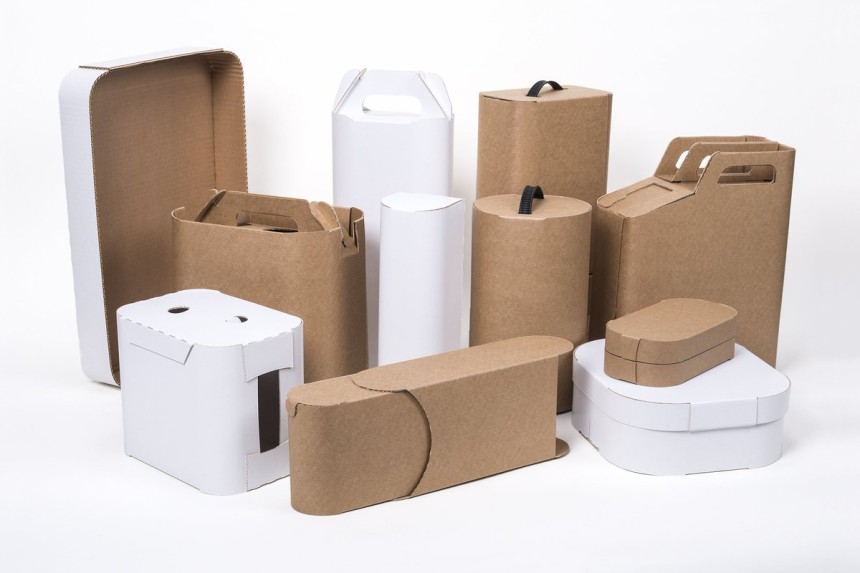
5 Famous Types of Kitchen Layouts
When it comes to designing a kitchen, the layout is a crucial aspect to consider. A well-planned kitchen layout can make cooking and entertaining a breeze, while a poorly designed one can lead to frustration and inefficiency. In this article, we'll explore five famous types of kitchen layouts that have stood the test of time.
1. The Work Triangle Layout
The Work Triangle layout is a classic design that positions the sink, stove, and refrigerator in a triangular formation. This layout is designed to reduce walking distances and make cooking more efficient. The Work Triangle layout is ideal for small to medium-sized kitchens and is a popular choice among homeowners.
2. The L-Shaped Layout
The L-Shaped layout features a long counter and a shorter counter that form an L shape. This layout is perfect for medium-sized kitchens and provides ample counter space and storage. The L-Shaped layout is also great for creating a breakfast nook or a kitchen island.
3. The U-Shaped Layout
The U-Shaped layout is similar to the L-Shaped layout but features three counters that form a U shape. This layout is ideal for large kitchens and provides maximum counter space and storage. The U-Shaped layout is also great for creating a kitchen island or a breakfast bar.
4. The Galley Layout
The Galley layout, also known as the corridor layout, features two counters that run parallel to each other. This layout is perfect for narrow kitchens and provides ample counter space and storage. The Galley layout is also great for creating a kitchen island or a breakfast bar.
5. The Island Layout
The Island layout features a freestanding counter or island in the center of the kitchen. This layout is perfect for large kitchens and provides additional counter space and storage. The Island layout is also great for creating a breakfast bar or a kitchen table.
Benefits of Each Layout
- Work Triangle: Efficient, reduces walking distances
- L-Shaped: Ample counter space, storage, and flexibility
- U-Shaped: Maximum counter space, storage, and flexibility
- Galley: Space-efficient, ample counter space, and storage
- Island: Additional counter space, storage, and flexibility
Tips for Choosing a Layout
- Consider the size and shape of your kitchen
- Think about your cooking habits and needs
- Choose a layout that fits your lifestyle and budget
- Consider hiring a professional to help with the design
Popular Kitchen Layout Tools and Software
- Autodesk Homestyler
- Floorplanner
- RoomSketcher
- SketchUp
- IKEA Home Planner
By understanding these famous types of kitchen layouts, you can create a kitchen that is both functional and beautiful.
Achieve Flawless Skin with Pro Microneedling
Your Skin Expert is Ireland’s trusted destination for advanced skincare solutions, offerin...


Exploring Jammu and Kashmir: A comprehensive guide to tour packages an...
Explore Jammu and Kashmir's breathtaking landscapes, rich culture, and adventure activitie...
